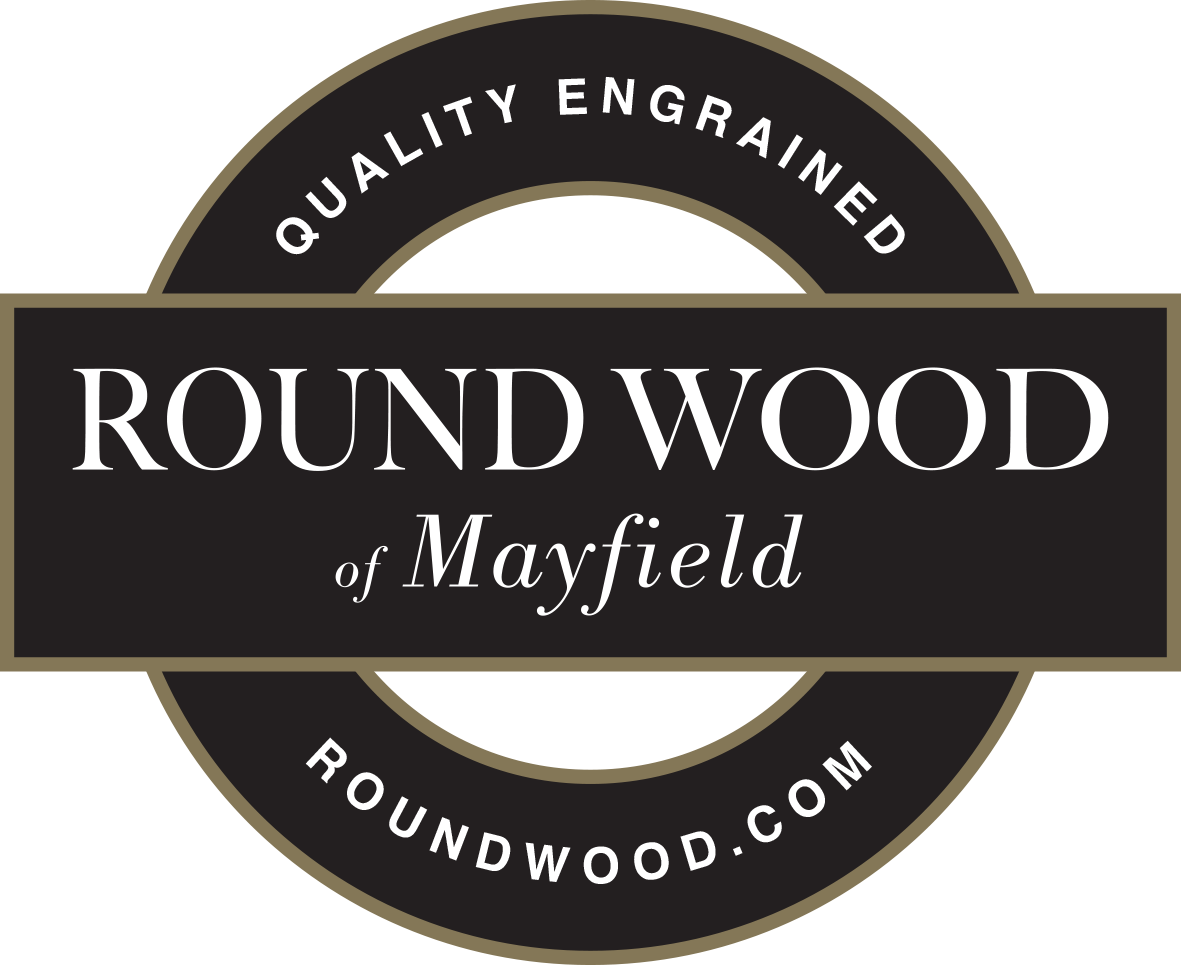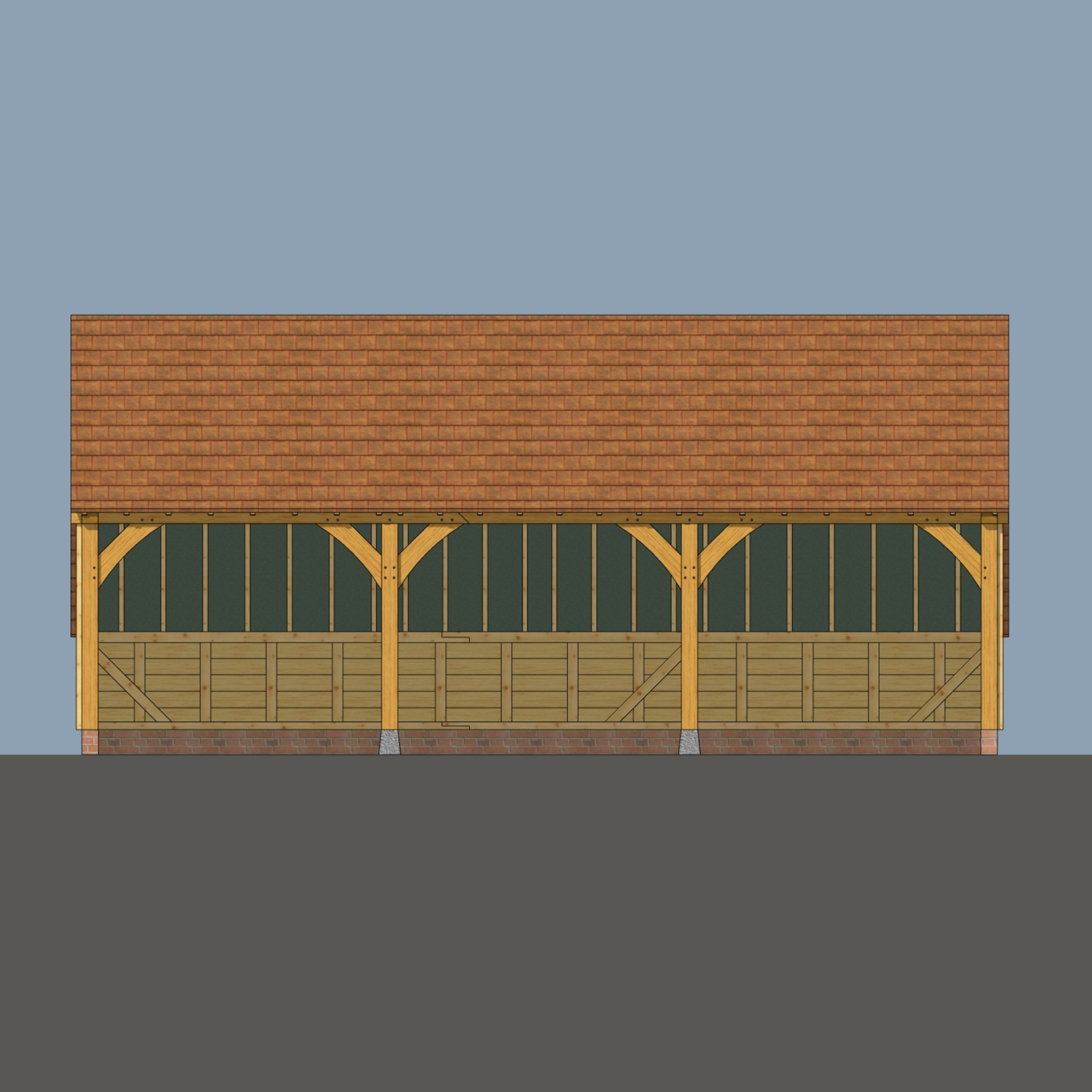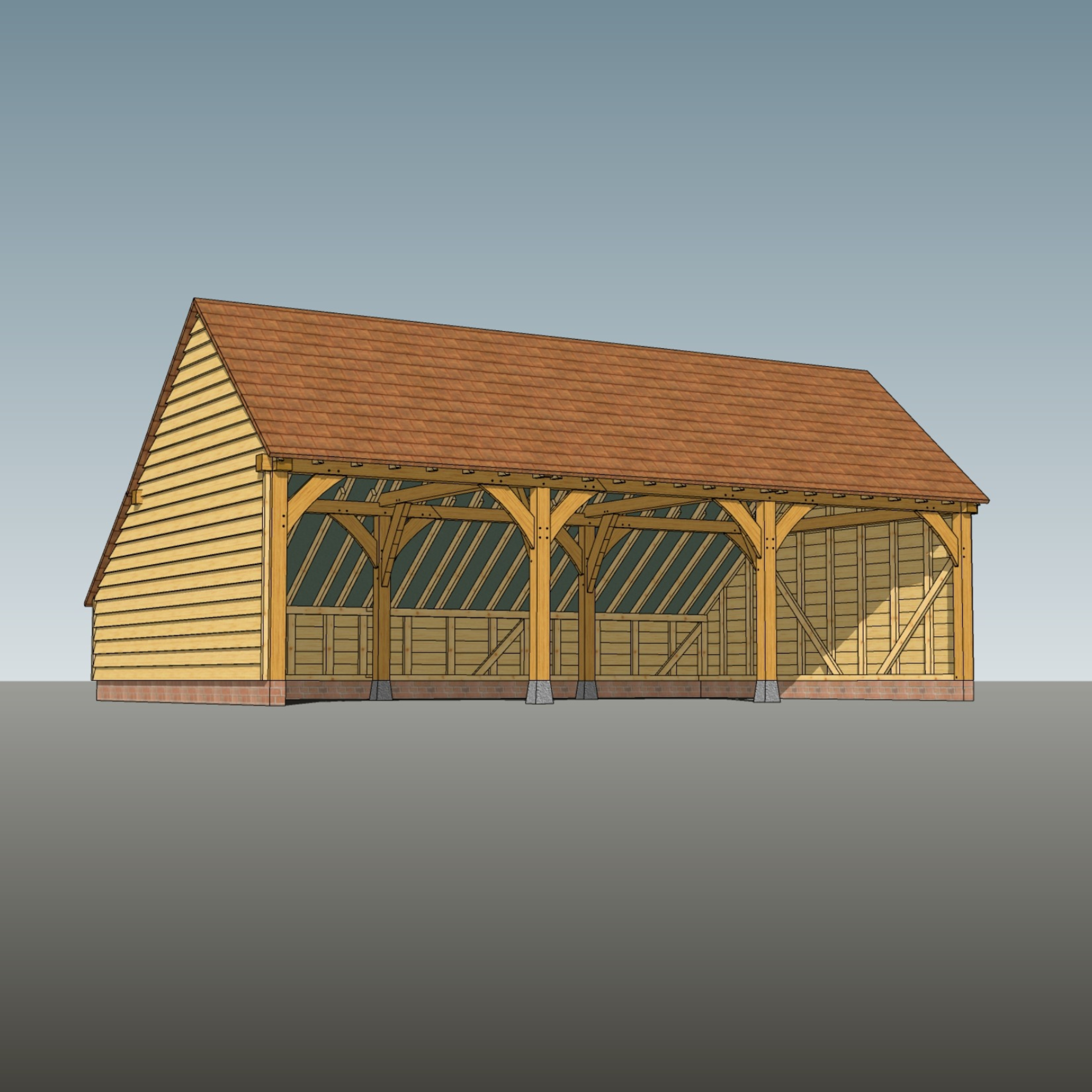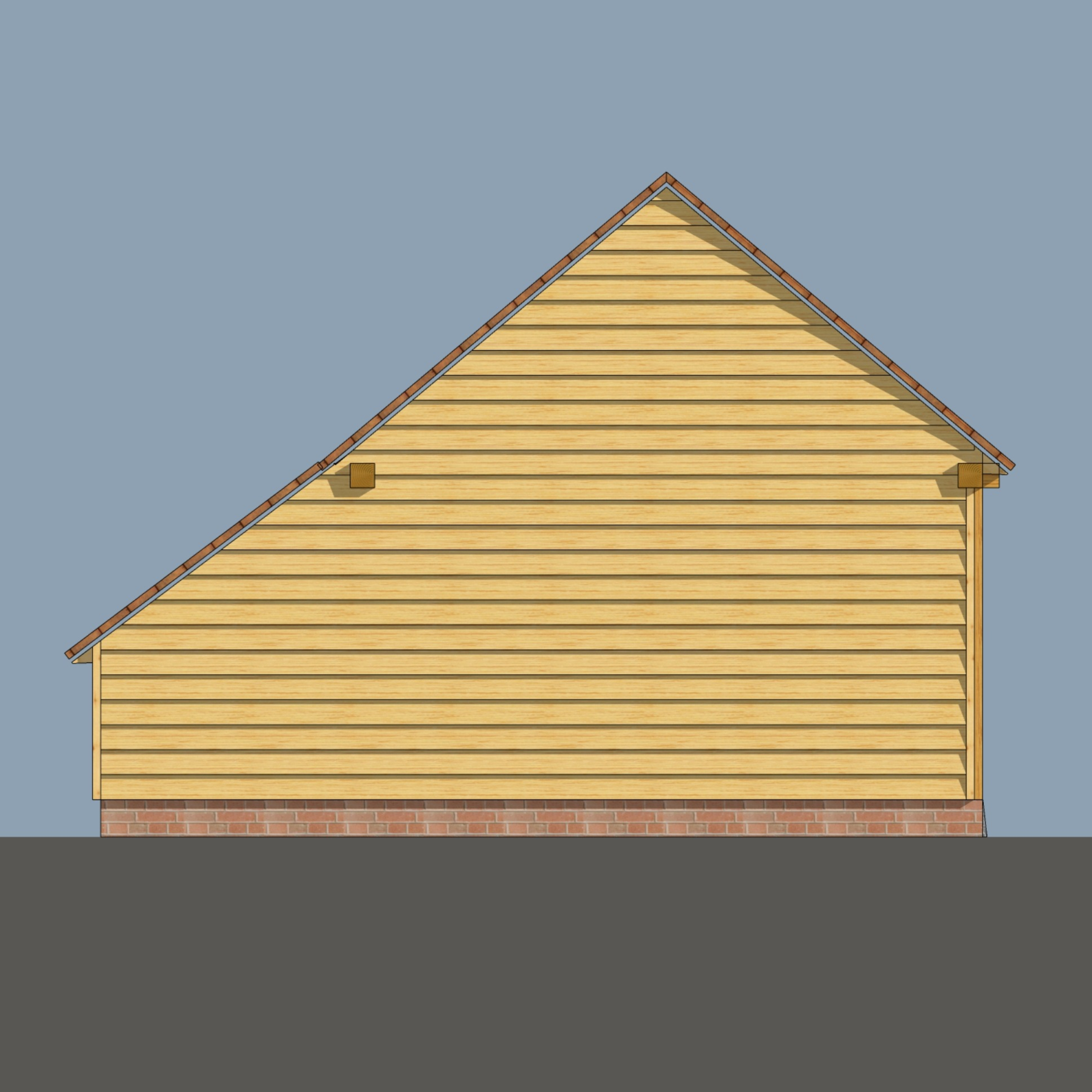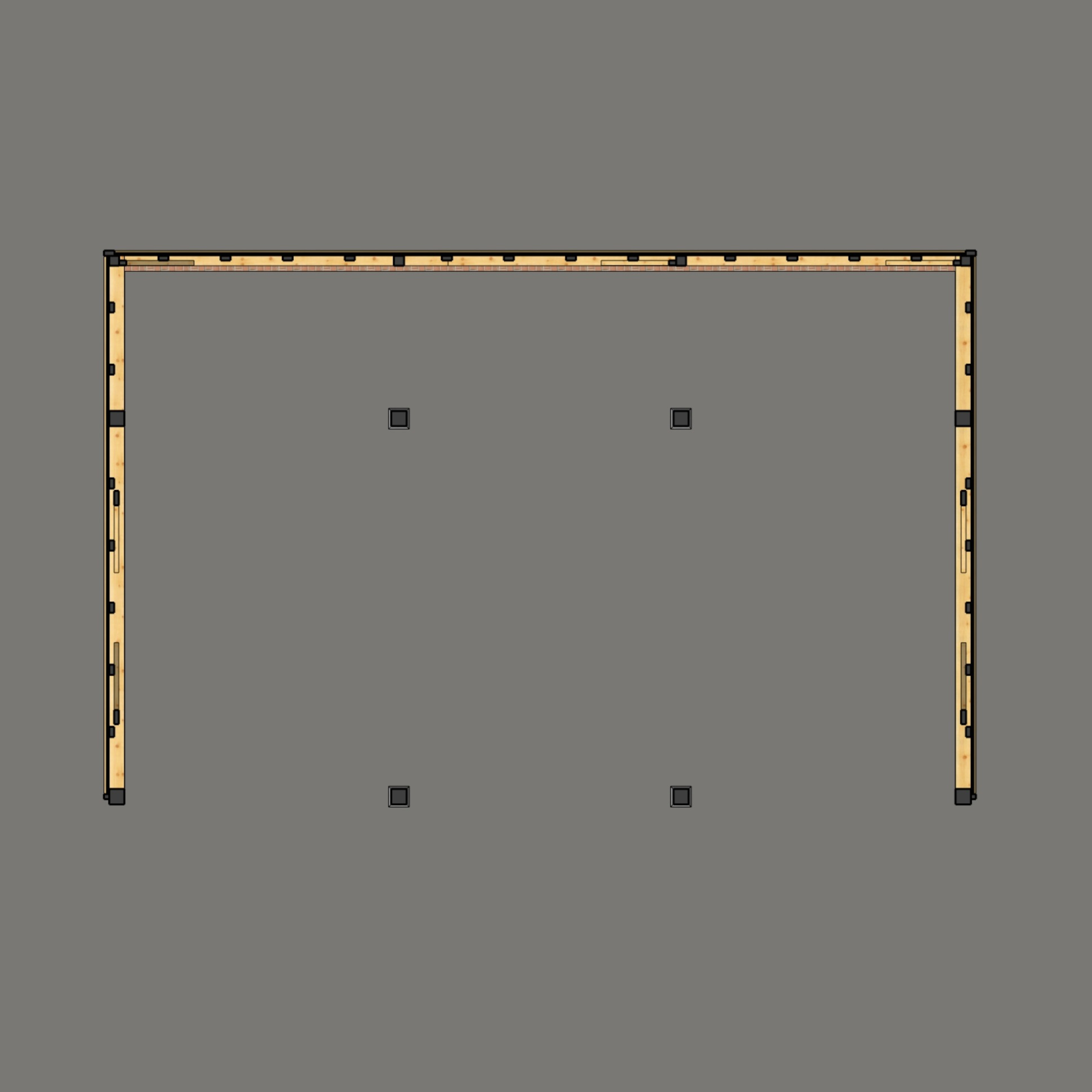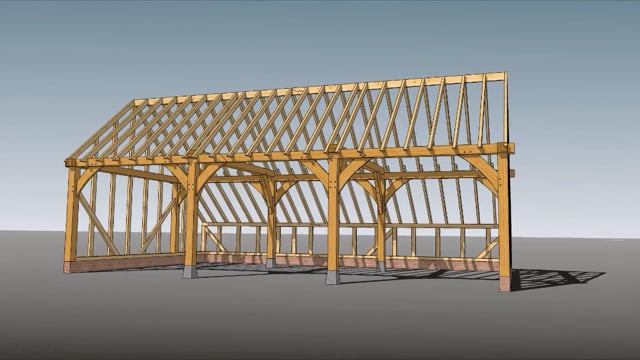3 Bay Garage CH3G
Our garage designs can be modified to any requirement, including altering the footprint to suit the size of your site.
Price excludes groundworks, bricks, assembly, roofing and delivery. We can arrange these on request.
Request a Quote or call us on 01435 860 260 to discuss your requirements.
3 Bay Oak Frame Garage with Gable Roof
- Footprint: 8.325 x 5.3m
- Ridge Height: 3.895m
- Ridge Length: 8.425m
- Roof Area: 61.32m²
- Number of Tiles Required (on average): 3679
- Number of RW Bricks Required: 265
- Approximate Lead Time: 6 Weeks
CH3G Features
- Oak posts, eaves & tie beams – 150mm x 150mm
- Oak curved braces
- Oak kiln dried pegs
- Softwood, soleplates, rear aisle, studwork and rafters
- Treated softwood featheredge weatherboard ex 200 x 38mm
- Granite staddle stones for independent posts
- Parts kit – DPC and fixings
- All softwood pre-treated
- Traditional mortise & tenon joints
- Pre-cut roof rafters
- Underside of Eaves Beam 2.1m
- Ridge height below 4m
- Measurement between front posts 2.575m
- Rafters at 400mm centres
- Main roof pitch 40°
- Catslide roof pitch 37°
- Step-by-step assembly instructions
All sizes and features can be amended to your specification. See optional features tab for more details.
Some garage designs do not require planning permission and are exempt from building regulations. Please speak to us for more information.
Request a Quote or call us on 01435 860 260 to discuss your requirements.
Optional Features
This garage can be modified to create a bespoke design to fulfil your requirements. This could include:
- Altering the footprint to suit the size of your site, including widening bays.
- Changing the cross section of the building, for example, to include a full span roof.
- Upgrading current features, including replacing softwood weatherboarding with different cladding from our wide range.
- Adapting the roof line by changing one or both ends to a hip, barn-hip, gable or gablet.
- Adding storage areas such as a half bay or log store.
Please speak to us for more information or complete our quote form below to get a price for your garage design that includes your chosen optional features. See ‘Oak Garage Accessories’ for additional products to add to your order such as our extra wide bricks or joinery including doors and windows etc.
FAQs
Glossary of Terms
GET A QUOTE
Fill out our quick form below to get a quote for your dream oak frame garage.
